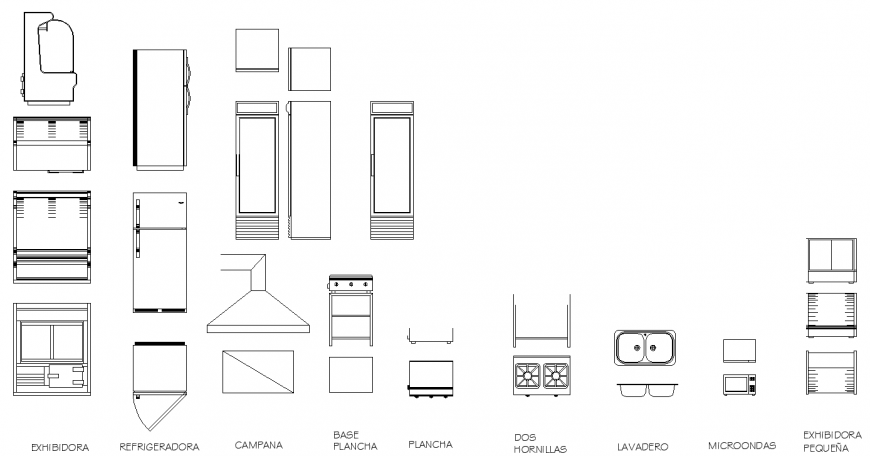The kitchen furnitures plan detail dwg file.
Description
The kitchen furnitures plan detail dwg file. The top view kitchen furnitures plan with detailing of storage units, fridge, overhead storage units, etc., The elevation of furnitures with detailing of dimensions, storages, fridge, etc.,

